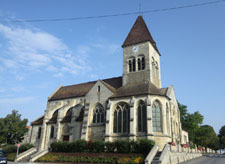Bourgogne (Marne, France) - Saints-Pierre-et-Paul
- Disclaimer
The dating found here is based on the work of John James, and is meant on this site to serve as a starting point. James' dating is derived from a system that uses his interpretation of the development of capitals over time as the basis for chronology, among other factors. His goal is to refine the dating to within years rather than decades. I have not fully embraced James' methodology, and will be developing this page from its current state to one which is admittedly more conservative. The relative expenditure values found in the Timeline are also based on James' work, and I believe these to be reasonably reliable. They are intended only to give a sense of the amount of work involved in each decade.
I have added the idea of the "project" as a way of separating work in buildings. In my mind, a "project" is a discrete section of work in a building that resulted from the one-time acquisition of funding. "Projects" are generally separated by at least a decade where no work was being done. It is my view that it would have been unwise to start a "project" that could not be finished and protected from the elements, and as such a "project" usually involved a wing or multiple wings of a building, from floor to roof. Rural churches, which could only secure small amounts of funding at irregular intervals, often were the result of many small projects, while the great churches, which benefitted from relatively consistent funding, may have involved only a few large projects.
I have added the idea of the "project" as a way of separating work in buildings. In my mind, a "project" is a discrete section of work in a building that resulted from the one-time acquisition of funding. "Projects" are generally separated by at least a decade where no work was being done. It is my view that it would have been unwise to start a "project" that could not be finished and protected from the elements, and as such a "project" usually involved a wing or multiple wings of a building, from floor to roof. Rural churches, which could only secure small amounts of funding at irregular intervals, often were the result of many small projects, while the great churches, which benefitted from relatively consistent funding, may have involved only a few large projects.
- Timeline with Relative Expenditure (if available, in building units)
 |
 |
 |
 |
 |
 |
 |
- Project A - 1110s - Phase 1 - north, south
North and south arms with groin vaults, presumably added to sides of an earlier smaller church;
- Project A - 1120s - Phase 2 - crossing
Crossing and upper levels in transepts;
- Project A - 1130s - Phase 3 - east
- Project A - 1130s - Phase 4 - east (c)
Though separate in the lower courses, once above the e-s window the two were bays were built together from bonding into the es2 pier; built to top e-e windows, could include capitals and imposts and start of vaults with imposts that face in the direction of the ribs; there is a matching window on the north; the coursing allows an opposite interpretation, in which the lateral walls and the piers they sit on in e1 were built with upper arches and 'window' into upper room, because this window with its arch is pressed against the underside of upper arch;
- Project A - 1130s - Phase 5 - east (a+)
E-e upper cruciform window, walls all round over windows with encasing arches; includes reinforcing arches in e1; vault e1-2 domical; no shafts, just a square pier; centre e2 arch offset to north, so infill over it is larger on south side; e1 arch offset slightly to the south (the opposite); no changes in lowest courses;
- Project A - 1130s - Phase 6 - north
Two campaigns on the north to fill wall on north because these arches measure 3,90 to key from floor while south is 4,55 to key from floor;
- Project B - 1150s - Phase 7 - w crossing
W1 piers with arches into nave aisles; add shafts onto west side of e1; lateral chapel on north, 1 bay has a vault, but southeast corner is hard to disentangle;
- Project B - 1160s - Phase 8 - tower II
The upper tower constructed
- Project C - 1190s - Phase 9 - nave (b)
Nave constructed in five campaigns to the clerestory and west rose; sets out, all together; no sign of junctions left after restoration, so let the changes to the profiles tell the story; first two to aisle vaults,
- Project C - 1190s - Phase 10 - nave (a)
Pier and wall caps and buttress drip; impost and ring mould; large rolls in arcade arches, and all three vault profiles carved together; looks like all vaults were finished at the same time;
- Project C - 1190s - Phase 11 - nave (c)
Clerestory string and capitals and spring, and start windows; buttress with projecting copings;
- Project C - 1190s - Phase 12 - nave (v)
Complete walls and vault, w-w rose; some piers are square and some set at 45, which indicates changes in crews
- Project D - 1230s - Phase 13 - W-w
The western portal was installed;
