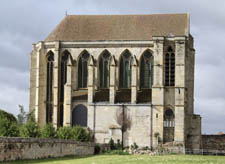Saint-Martin-aux-Bois (Oise, France) - Saint-Martin
- Observations on Project A - General - Consistencies and Anomalies
The fundamental principle behind toichology is observation. We can look for consistency in order to determine which portions of a building were constructed at the same time, or we can look for anomalies in order to find breaks in construction and changes in design concept. Usually, common sense will allow us to determine which portions of a building came before or after others, and this in turn allows us to develop a relative chronology. Further study of details and carving styles allows us to narrow the dating of those portions, and in the end we should be able to arrive at a convincing chronology of construction for any given building. On this page we present initial observations and speculate about the likely implications for chronology.
Click the thumbnails to see larger images.
Click the thumbnails to see larger images.



