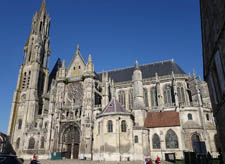Senlis (Oise, France) - Cathedral of Notre-Dame
- Disclaimer
The dating found here is based on the work of John James, and is meant on this site to serve as a starting point. James' dating is derived from a system that uses his interpretation of the development of capitals over time as the basis for chronology, among other factors. His goal is to refine the dating to within years rather than decades. I have not fully embraced James' methodology, and will be developing this page from its current state to one which is admittedly more conservative. The relative expenditure values found in the Timeline are also based on James' work, and I believe these to be reasonably reliable. They are intended only to give a sense of the amount of work involved in each decade.
I have added the idea of the "project" as a way of separating work in buildings. In my mind, a "project" is a discrete section of work in a building that resulted from the one-time acquisition of funding. "Projects" are generally separated by at least a decade where no work was being done. It is my view that it would have been unwise to start a "project" that could not be finished and protected from the elements, and as such a "project" usually involved a wing or multiple wings of a building, from floor to roof. Rural churches, which could only secure small amounts of funding at irregular intervals, often were the result of many small projects, while the great churches, which benefitted from relatively consistent funding, may have involved only a few large projects.
I have added the idea of the "project" as a way of separating work in buildings. In my mind, a "project" is a discrete section of work in a building that resulted from the one-time acquisition of funding. "Projects" are generally separated by at least a decade where no work was being done. It is my view that it would have been unwise to start a "project" that could not be finished and protected from the elements, and as such a "project" usually involved a wing or multiple wings of a building, from floor to roof. Rural churches, which could only secure small amounts of funding at irregular intervals, often were the result of many small projects, while the great churches, which benefitted from relatively consistent funding, may have involved only a few large projects.
- Timeline with Relative Expenditure (if available, in building units)
 |
 |
 |
 |
 |
- Project A - 1150s - Phase 1 - church (a)
Probable foundations from documents in 1154, though chapels were set out by at leas two team; the buttresses were designed for flyers, though earliest on north is aligned slightly east of the centre.
- Project A - 1150s - Phase 2 - west block
West 12-14 piers by Westblock Master
- Project A - 1150s - Phase 3 - east piers (a)
Eastern aisle piers capitals, 2-rib design in chapels intended, 4-rib installed.
- Project A - 1150s - Phase 4 - west portal (b)
West portal plinths
- Project A - 1150s - Phase 5 - east walls (a)
East walls aisle all capitals and vaults with tas-de-charge.
- Project A - 1150s - Phase 6 - nave (a)
West aisle capitals
- Project A - 1150s - Phase 7 - nave-s
Lateral door capitals, and tympani
- Project A - 1150s - Phase 8 - w portal (a)
West portal capitals and sculpture (though could have been carved earlier), the carvers may have come from working on the choir and "intruded" into the realm of the Westblock Master.
- Project A - 1150s - Phase 9 - choir (g)
Gallery to pier 11, capitals consistent in Fleurine manner.
- Project A - 1160s - Phase 10 - west (g)
West gallery capitals by Westblock Master.
- Project A - 1160s - Phase 11 - choir (c)
Choir clerestory with remaining capitals, and presumably vaults.
- Project A - 1160s - Phase 12 - west (c)
West clerestory
- Project A - 1160s - Phase 13 - towers (c+)
Tower base clerestory
- Project B - 1180s - Phase 14 - tower I
West towers 1
- Project B - 1190s - Phase 15 - tower II
Tower II
- Project B - 1200s - Phase 16 - spire started
Spire
- Project C - Later - Phase 17 -
Completing the spire, rebuilding the clerestory after fire, opening centre for transepts, new south facade.
- Primary Sources for Dating
1151/55 or 1156 - SENLIS
Bishop Theobald's works
Bishop Theobald's works
Eighth of the calends of March: Obit Bishop Theobald who had renewed the church and dedicated for us its ring of chapels.
1184 - SENLIS
Date affirmed in a charter of Bishop Henri (1167-1185)
Date affirmed in a charter of Bishop Henri (1167-1185)
In memory of our former bishop Theobald, who we mentioned had altered the church, pious King Louis giving his permission, half the oblations would be given to the canons as servants of God after the completion of the works…
1185 - SENLIS
Bishop Henri bequeathed stained glass and furnishings
Bishop Henri bequeathed stained glass and furnishings
Obit Henri, bishop of this city…who adorned this church with various ornaments, had made a silver cross, had a window made above the choir, two tapestries, a pontifical vestment, a silver censer,…
1191, 16 July - SENLIS
Dedicated.
Dedicated.
Dedication of the Church of Notre-Dame in Senlis, 1191 …Godfrey the sixth year bishop of this holy see, month of June. The 16th of July, for the praise of God, this church was dedicated and consecrated in honor of the Blessed Virgin Mary.
