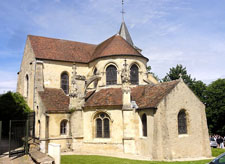Domont (Val-d'Oise, France) - Sainte-Marie-Madeleine
- Disclaimer
The dating found here is based on the work of John James, and is meant on this site to serve as a starting point. James' dating is derived from a system that uses his interpretation of the development of capitals over time as the basis for chronology, among other factors. His goal is to refine the dating to within years rather than decades. I have not fully embraced James' methodology, and will be developing this page from its current state to one which is admittedly more conservative. The relative expenditure values found in the Timeline are also based on James' work, and I believe these to be reasonably reliable. They are intended only to give a sense of the amount of work involved in each decade.
I have added the idea of the "project" as a way of separating work in buildings. In my mind, a "project" is a discrete section of work in a building that resulted from the one-time acquisition of funding. "Projects" are generally separated by at least a decade where no work was being done. It is my view that it would have been unwise to start a "project" that could not be finished and protected from the elements, and as such a "project" usually involved a wing or multiple wings of a building, from floor to roof. Rural churches, which could only secure small amounts of funding at irregular intervals, often were the result of many small projects, while the great churches, which benefitted from relatively consistent funding, may have involved only a few large projects.
I have added the idea of the "project" as a way of separating work in buildings. In my mind, a "project" is a discrete section of work in a building that resulted from the one-time acquisition of funding. "Projects" are generally separated by at least a decade where no work was being done. It is my view that it would have been unwise to start a "project" that could not be finished and protected from the elements, and as such a "project" usually involved a wing or multiple wings of a building, from floor to roof. Rural churches, which could only secure small amounts of funding at irregular intervals, often were the result of many small projects, while the great churches, which benefitted from relatively consistent funding, may have involved only a few large projects.
- Timeline with Relative Expenditure (if available, in building units)
 |
 |
 |
 |
 |
- Project A - Earlier - Phase 1 -
Lower walls of transepts with square pilasters at junctions with crossing piers, and chapels; probably all round the nave and west wall too.
- Project E - Later - Phase 2 -
Extra arches east side of transepts to reinforce the walls for towers intended that determined the width earlier apse, probably just onside the existing drums, only built on the north; also springing over corner pilaster shows where work on transept may have stopped and the manner of support on central piers suggests sat on earlier piers that were smaller and maybe flanking a smaller opening.
- Project B - 1130s - Phase 3 - WS1 pier
WS1 crossing pier has larger shafts than the other three.
- Project B - 1130s - Phase 4 - WS2 pier
WS2 has smaller leading shaft than the others in the nave, junction on WS2 where facing shafts reduced; the spacing suggests would have demolished west wall.
- Project B - 1130s - Phase 5 - crossing (c-)
Three crossing piers large shafts for ribs; with hints in remaining stones that this was separate from the choir
- Project B - 1130s - Phase 6 - nave (a)
On north wall of nave and WS3 smaller diameter throughout
- Project B - 1140s - Phase 7 - ambulatory walls
Outer walls of ambulatory with single shafts, arcade aisles
- Project B - 1150s - Phase 8 - apse piers (a)
Apse piers with arches across ambulatory
- Project B - 1150s - Phase 9 - nave (t)
Nave triforium
- Project B - 1150s - Phase 10 - apse (g,c)
Apse piers to gallery and clerestory.
- Project C - 1170s - Phase 11 - apse (v)
Choir vaults
- Project D - 1200s - Phase 12 - south
South
- Project E - Later - Phase 13 -
North vault and tower, apsidal chapel and south adjacent wall
