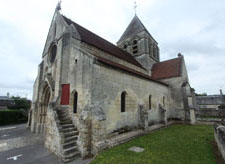Courmelles (Aisne, France) - Saint-Georges
- Disclaimer
The dating found here is based on the work of John James, and is meant on this site to serve as a starting point. James' dating is derived from a system that uses his interpretation of the development of capitals over time as the basis for chronology, among other factors. His goal is to refine the dating to within years rather than decades. I have not fully embraced James' methodology, and will be developing this page from its current state to one which is admittedly more conservative. The relative expenditure values found in the Timeline are also based on James' work, and I believe these to be reasonably reliable. They are intended only to give a sense of the amount of work involved in each decade.
I have added the idea of the "project" as a way of separating work in buildings. In my mind, a "project" is a discrete section of work in a building that resulted from the one-time acquisition of funding. "Projects" are generally separated by at least a decade where no work was being done. It is my view that it would have been unwise to start a "project" that could not be finished and protected from the elements, and as such a "project" usually involved a wing or multiple wings of a building, from floor to roof. Rural churches, which could only secure small amounts of funding at irregular intervals, often were the result of many small projects, while the great churches, which benefitted from relatively consistent funding, may have involved only a few large projects.
I have added the idea of the "project" as a way of separating work in buildings. In my mind, a "project" is a discrete section of work in a building that resulted from the one-time acquisition of funding. "Projects" are generally separated by at least a decade where no work was being done. It is my view that it would have been unwise to start a "project" that could not be finished and protected from the elements, and as such a "project" usually involved a wing or multiple wings of a building, from floor to roof. Rural churches, which could only secure small amounts of funding at irregular intervals, often were the result of many small projects, while the great churches, which benefitted from relatively consistent funding, may have involved only a few large projects.
- Timeline with Relative Expenditure (if available, in building units)
 |
 |
 |
 |
- Project A - 1120s - Phase 1 - n aisle
North aisle
- Project B - 1150s - Phase 2 - east walls
All external walls for the apse and transepts erected around the outside of the older apse, with the start for the all the vaults and a nib for intended nave arcade.
- Project B - 1160s - Phase 3 - crossing
Demolition of the older structure and erection of the crossing and its vaults, and those to the apses
- Project B - 1160s - Phase 4 - tower II
Tower
- Project C - 1190s - Phase 5 - nave
Nave with narrower aisles, west wall and entry to the vaults.
