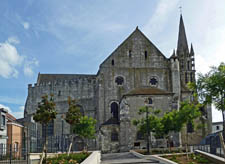The final section of the facade was installed over the northern portion.
Having worked out all the problems on the south side, the chapel on the north was simpler, and as a result it is more coherent in appearance. The rubble walls of the tower were faced over with ashlar and new window openings were provided to light the stairs. The portal on this side is far less elaborate than the other two, probably because it was hidden in the narrow lane between the church and the hotel-dieu. As on the south, the westernmost transverse arch was modified, if it had existed at all. A window was provided on the north side, but it has since been blocked in.
All that remained was to enclose the west end with a new facade. The narthex had already been utilized to support the tower. Now it would be further strengthened and lined with ashlar construction, in part to provide additional support, in part to clean up what had already been a very disorganized bit of construction. The other factor was the extents of the perimeter of the building. The main road ran along the south side, and the hotel-dieu remained to the west. The new facade was set out to allow for a lane between the church and the hotel-dieu. Of the two western chapels, the southern appear to be the earliest, due to piecemeal character of the spaces and detailing within it. The western transverse arch of the aisle was adapted to suit the new scheme, new supports, either piers or corbels, were installed, and work likely progressed from east to west.
At some point, probably during the construction of the facade, the small chamber at the top of the stairs was put in place.
From the exterior joint that can be seen at the southwest corner of the building, it appears the two main western portals came next. The blind arches inside the ground level of the tower are not equal, and reflect knowledge of the line of the new facade, and the fact that the portal is not centered on the axis of the tower, but is centered on the new linings of the tower, all indicate that the line of the facade and the position of the portal were established first, and then the interior linings of the tower were installed.
Once the perimeter had been established, the upper walls were set in place, probably starting on the south. The window above the central western portal is all coursed with the interior lining of the tower. It was at this point that the connection between the tower and the nave was finally established.
