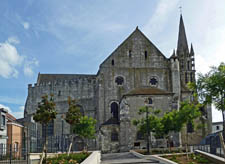
As the work in the south transept progressed, it appears as though the initial plan was to match the relationships that were developed on the north side of the building, including using the existing arch into the south aisle as the new plane of the west wall of the south transept, and the plinths for the south transept were set out accordingly. Almost immediately it must have become evident that this plan would result in an undesirable truncation of the sculpted and elaborate south portal. So, as the west wall of the new transept rose, it was beveled back toward the east until the new face of the wall cleared the main sculptural grouping. Even so, any sculptures that existed at the eastern corner of the portal would have been covered, and we suggest that these were removed and placed in their current location in the northernmost of the chapels of the choir. Because this new wall plane was further east than expected, new shafts were installed to the east of the existing opening into the aisle.
The next bay was raised, with its window. In its west wall a niche of sorts was created to preserve the wingtips of the angel that adorned the right spandrel of the south portal.
Like its counterpart to the south, the wall on the north has a window with interior detailing matching its neighbors, but on the exterior the wall was finished in rubble and simple detailing to match the nave. Because this new wall does not sit on the strut as the one on the north does, the existing strut was cut back so that it did not block the new window. Only a fragment remains.
We propose that at about this time, work began on the south transept, and making the connection between the new work and the old. The presence of several vertical joints through this area indicates that the work progressed bit by bit, from the east moving west.
Work continued piecemeal at the next level, with the first window being installed above the easternmost part of the transept.
The whole of the perimeter of the transept was raised to its full height, with the exception of the window wall above the south aisle entrance.
