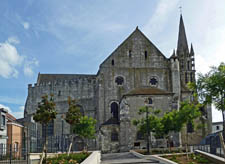
At this point a decision was made to integrate the north building with the new construction. Because of the rubble construction of the north building, a decision was made to face over the south wall with a veneer of ashlar, leaving an arched opening surrounding the existing windows and doors of the north building. This would have necessitated a cutting back of the east range. Because the plane of the south face of this veneer is not the same as the plane of the veneer adjacent to it to the west, a reasonable conclusion is that these two sides of the north wall were not constructed at the same time. We suggest that at this time, the three bays of the nave still existed, and only a single transept was planned.
Almost immediately the decision was made to enlarge the transept, creating a double transept, and the new walls for the western half of the transept were set out. It may be that the original east range building was still in place, encouraging such a solution. In this northwest corner, the shafting is cut and coursed with the doorway to the stairs, and as such we must also conclude that the scheme for articulating the north transept was also worked out at this point. Additional shafting was then retrofitted into other locations in the transept, including the midpoint of the north wall, covering the joint between the east and west parts of the wall.
Having determined that the new transept would be connected physically to the north building, and that the north building would receive new vaulting, the north wall of the new transept was provided with exterior buttresses exclusively designed to strengthen the corners of the north building. With the plan for the double transept now clearly established, the connection between the transept and the nave and choir could now be established by appending new shafting to the existing piers. The windows were set out at this point.
At this point the connection between the new north transept and the older nave was completed with the addition of an enclosing wall above the nave strut at the end of the north aisle. Because this wall rested on the existing strut, it was thinner than the other exterior walls. The design of the interior frame of its window matches the design of the high window to the north, but the exterior was treated very simply, and the exterior of the wall was done in rubble. Both suggest an intention to match the older nave rather than the new transept.
The uppermost level of the transept that would house the vaults was added.
There is a vertical joint between the west door of the north transept and the adjacent work, and so we have established this as a separate step in the process.
The window heads were added and the walls were brought up to the height of the capitals. This included the arches above the openings between the north transept and the north choir. If the original east range building was still in place, it was now removed to make room for the central pier. The base of this pier has stonework that is much more gray than the rest, and its capitals are an assortment rather than having the consistency seen in the others. All of this suggests it was one of the last things set in place.
