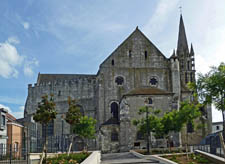
With the connection to the north building established, the gap between the two portions of construction was filled with the north portal. It was also at this point that the western pier bases could be established with some confidence.
It was at this point that someone decided that the curved walls of the eastern chapels created a situation where the arches above them would have to have a double curve, a complicated bit of stereotomy. Curved window openings also meant curved glazing, another less than desirable situation. The decision was made to straighten the wall above the capitals, on both the exterior and the interior. This made for a simpler window arch and glazing, but it would create new issues for the vaulting on the interior.
In terms of design, the north choir is quite consistent. The first phase seems to have involved setting out the ground plan of the eastern bays and chapels. The stone of all of these lower courses has a dark brown to golden coloring. There is evidence of a break along the exterior wall where the later portal would be placed.
Although the window designs for the north choir are more elaborate than the design on the north transept windows (they have two sets of window shafts rather than just one), the interplay at the exterior corner where the choir meets the transept, where the transept window has been deliberately accommodated, suggests that all of the work at this level may have been contemporaneous.
