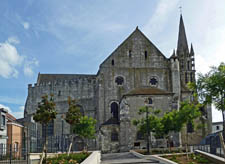
For simplicity, we have constructed the entire nave before beginning with the choir, but the reality of the matter is that the choir may have already been begun as the nave was being completed. In any case, the model here shows the lower levels of the choir, and close observation of the stone in the building shows that this stone is more gray than what is found above. Because of the shoring at the east end of the nave, it interfered with the placement of the western shafts of the choir. The shoring could not be removed without compromising the structural integrity of the nave. So the shafting was offset somewhat toward the interior of the choir.
At about this time, a decision was made to rework the upper part of the east wall of the apse. Perhaps this was encouraged by the fact that the windows and oculi on the north and south sides of the apse had been blocked by the new chapels, and there was a desire for increased lighting. The capitals of the windows of this new work are similar to those in the upper part of the treasury, and to those in the upper parts of the south transept, suggesting contemporaneity.
The choir was raised to its full height. At this point, it becomes apparent that the western of the three bays of the choir was intended to be a crossing, and that new single transepts were planned to extend north and south. This plan would change, and the easternmost of the nave bay would be modified to create a double transept.
