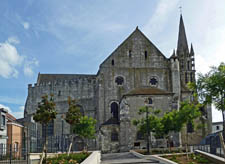
At this point the clerestory of the nave could be added. We have reconstructed oculi at the clerestory for the moment, but it may be that more conventional windows existed at this level.
At this point, it would have been possible to roof over the nave and choir and put them to use. This allowed for the removal of the original church. For reasons that will become apparent, we have left the east range which likely connected the original church with the north building.
The next level of the church could now be constructed. We show it as a solid wall but it may have had openings of some kind. Later these walls would be removed to make room for larger windows. We also reconstruct triangular struts to help support this level, and the transverse arches that would be added above. These were also removed and replaced by flying buttresses, though one can still be seen at the east end of the north aisle, and fragments of another can be seen opposite at the east end of the south aisle. Because the original church was probably still in use at this point, the west wall of the new nave was keyed in anticipation of somehow linking the new construction to the old.
The east piers of the nave are too tale to be self-supporting, and the forces applied to them by the arches would have made them very unstable without some kind of shoring. We have added shoring to the east end of the nave to reflect this.
The foundations and bases for the new nave were set out first. Our reconstruction of the original church allows for the new work to have occurred in the aisles, and as such posed less disruption to the main body of the original church. At this point the westernmost piers were freestanding, and it would take some time before the decision was made to retain the original narthex and adapt it for use as a tower. It was not until that decision was made that the connections between the new and the old work could be resolved.
The arcade and aisles were added next. The heights of the piers of the nave and the shafts of the aisles are different, and this may be explained by the fact that the nave piers were constructed inside the original church and the aisles were constructed outside the original church. As such, there was no easy way to establish that all of the capitals were at the same height, because the exterior walls of the original church were in the way. The model shows three bays for the nave, with the eastern bays shown translucent. the evidence indicates that three bays were intended, and probably partially built, but the eastern of the three bays was modified when the new transepts were constructed.
The roofs of the original aisles were removed, and the transverse arches of the aisles were put in place.
