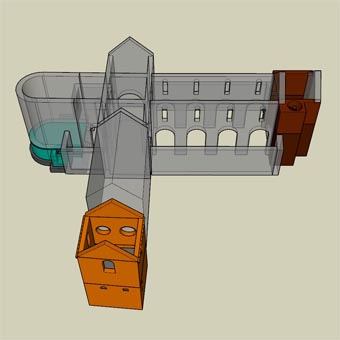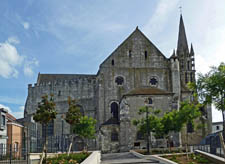
The north building has its own long and complicated history. There is nothing to suggest that the lower level has been altered in any significant way since its initial construction. The reconstruction of the upper portion is based on the surviving evidence. It is unlikely that the building had a hip roof. Given the higher window on the north side, and the fact that the elaborate corbels currently exist only on the east and west, a reasonable conclusion is that the original building had a gabled roof. It is also the case that all four walls of the upper building are layered, having been thickened over the years in order to prepare the building for vaulting and to integrate it with the new north transept. Because there are doors beneath the "windows" of the upper story of the south wall, we have reconstructed oculi rather than lancet windows, in part due to the limited space and in part due to the propensity for the use of oculi in other parts of the building.
Once the new north wall of the transept was in place, with its new buttressing, the walls of the north building were raised and thickened. The roof corbels currently on the east and west of the north building seem archaic, and we suggest that they were reused from the original building. Our reconstruction of that original building included a gabled roof, largely because these corbels only existed on the east and west sides. The gable was removed as the building was raised, and a decision was made to abandon a gabled roof in favor of a hipped roof. This necessitated the new and much simpler course of corbels on the north side.
It was about this time that the decision was made to vault the north building and to integrate new buttressing for that vaulting into the new construction of the north wall of the transept. The upper walls of the north building were cut back to accommodate these new buttresses.
