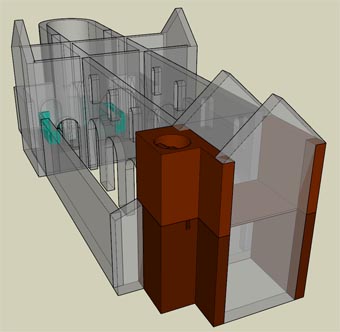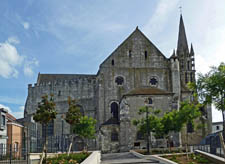
The next level of the tower was added.
The next level of the tower was added, thickening the walls in order to provide more support for the tower. The joints between the tower and the nave clearly demonstrate that at all levels the nave was constructed against the tower.
At this point the narthex was adapted to provide for a tower. The original rubble staircase was raised by 25 new ashlar stairs, and the plan of the base of the tower was established atop the existing narthex walls.
It is clear that the base of the tower is the result of several different refacings intended to thicken whatever was there originally in order to support the weight of the current tower. It does not seem likely that there was a thicker tower base here originally, and instead it seems more likely that there was a narthex of sorts at the west end of the original church. It would have had two levels, as reflected by the arrangement of the stairs, and in particular, the 29th tread which is wider than the rest. The original stairs remain, and they originally were accessed from the east, but that entrance was later blocked by the construction of the new nave. The model shows that such a reconstruction is practical, and helps to explain the existing remains.
This model also includes a reconstruction of the original church. There have been no excavations at Notre-Dame-du-Fort, so the reconstruction presented here is hypothetical. However, it is based on two contemporary and nearby churches, both in Melun, Notre-Dame and Saint-Sauveur. A recently conjectured reconstruction of the latter was particularly useful. It was modeled from the reconstruction drawings and placed as-is into a model of the present church of Notre-Dame-du-Fort. With only minor modifications, it proved to be a compelling solution, helping to connect the crypt and the narthex in a credible fashion. The building will be shown in translucent form in several subsequent models to demonstrate how its likely existence (or something very much like it) may explain additional anomalies in the new nave and choir. The original church likely remained until the new nave and choir were usable, at which point it would have been dismantled.
