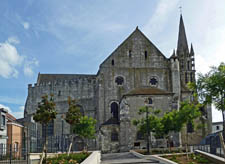The fundamental principle behind toichology is observation. We can look for consistency in order to determine which portions of a building were constructed at the same time, or we can look for anomalies in order to find breaks in construction and changes in design concept. Usually, common sense will allow us to determine which portions of a building came before or after others, and this in turn allows us to develop a relative chronology. Further study of details and carving styles allows us to narrow the dating of those portions, and in the end we should be able to arrive at a convincing chronology of construction for any given building. On this page we present initial observations and speculate about the likely implications for chronology.
Click the thumbnails to see larger images.

|
Project J - South Transept
Interference with South Portal
The west wall of the south transept was set out in such a way that it cut off the easternmost portion of the south transept.
Implications
It may be that the foundations and plinths of the west wall of the south transept were set out to match those on the north, but it must soon have become apparent that as the wall went up, it was going to interfere with the sculpture of the south portal. Several setbacks were employed, (visible in the photo) the last establishing the outer plane of the wall just to the east of that last jamb figure. Further up, a niche was created to skirt the existing angel. This niche is not coursed with the spandrels housing the angel, and is coursed with the west wall of the transept. |

|
Project J - South Transept
Interference with the South Portal
There are two column figures currently installed in the northernmost chapel of the north choir.
Implications
If our suspicions about the west wall of the south transept are correct, and if we can assume that the portal composition was originally symmetrical, then the installation of the new transept wall may have caused the masons to salvage the two figures we would expect to have existed at the easternmost corner of that portal composition. We suggest that these two figures in the chapel are those salvaged figures. |

|
Project J - South Transept
Connection to the South Aisle
Unlike the terminus of the north aisle, that of the south aisle was refaced with a new wall, coursed with its surroundings and clearly part of the construction of the south transept.
Implications
This seems to be an adjustment made to account for the space taken up by the south portal. Building the west wall of the south transept on the same plane as the west wall of the north, which retained the masonry of the aisle, would have meant that this wall must be constructed further west, and would have covered over the outermost jamb figure of the portal. The only reasonable explanation for establishing this new wall plane was to avoid interference with the portal sculpture. |

|
Project J - South Transept
Connection to the South Aisle
The plane of the west wall of the south transept is clearly further east than the corresponding wall on the north transept. A fragment of the original strut wall, which represents the anticipated plane demonstrates this new relationship.
Implications
The south is different from the north. Instead of adding to the strut wall to create the west wall of the transept, a completely new plane of wall from floor to roof was constructed just to the east of the existing strut. This was necessitated by the existence of the south portal, and an effort to preserve as much of its sculpture as was possible. So the strut probably remained until the upper part of the new wall plane was completed, replacing the strut as support for the upper pier and transverse arch, at which point the strut was dismantled so that it did not block the upper window. |




