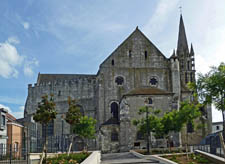The fundamental principle behind toichology is observation. We can look for consistency in order to determine which portions of a building were constructed at the same time, or we can look for anomalies in order to find breaks in construction and changes in design concept. Usually, common sense will allow us to determine which portions of a building came before or after others, and this in turn allows us to develop a relative chronology. Further study of details and carving styles allows us to narrow the dating of those portions, and in the end we should be able to arrive at a convincing chronology of construction for any given building. On this page we present initial observations and speculate about the likely implications for chronology.
Click the thumbnails to see larger images.

|
Project I - South Choir
Common Design of Chapels
Both of the chapels of the south choir share the same detailing.
Implications
Because the two chapels share the same detailing, it seems the treasury between them must also be contemporary. |

|
Project I - South Choir
Later Stair Tower
The small stair tower visible along the west wall of the treasury has detailing that is consistent with a much later period.
Implications
The arch to the north of this tower raises some interesting questions. It appears to be contemporary with the original construction, but if so, why does it not span the entire width of the treasury? It may be that there was another entrance to the treasury here, one that both exploited and covered up by the construction of the later stairs. |

|
Project I - South Choir
Base Design
The base of the freestanding pier in the south choir, and its neighbor to the north, share common detailing not used elsewhere in the building.
Implications
The chevron detail is unique to these two piers. A such, they probably represent a separate small phase of the work. The south choir progressed in fits and starts, more so than the north choir. |

|
Project I - South Choir
Not Originally Two Levels
The treasury originally had only a single, tall level like the adjacent chapels.
Implications
The photo on the left shows the lower part of the treasury, and how the shafting in the corner continues right up through the vault. The photo on the right shows this shafting continuing to the upper vault. This indicates that the lower vaults were added later. As such, there would have been no need originally for any stairway. We assume the vaulting of the lower space and the creation of three levels was contemporary with the addition of the stairs. |

|
Project I - South Choir
Entry Into the Treasury
The entrance to the treasury is found in the northern of the two chapels of the south choir.
Implications
The west jamb of this doorway is coursed with the pier adjacent, indicating that this door is original to the design. It may be that there was a second entrance into the treasury from the west, adjacent to the blind arch noted above, and exploited when the later stairway was added. It is also true that the north building did not function as a sacristy until quite late, and it seems likely that what we call the treasury was also the sacristy in the early history of the church. |

|
Project I - South Choir
Window at Upper Level of Treasury
There was a window into the treasury above the blind arch on the west wall, but it has been blocked in.
Implications
This window is clearly visible on the interior, but has been blocked in and is barely visible on the exterior. |






