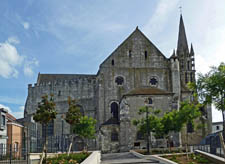The fundamental principle behind toichology is observation. We can look for consistency in order to determine which portions of a building were constructed at the same time, or we can look for anomalies in order to find breaks in construction and changes in design concept. Usually, common sense will allow us to determine which portions of a building came before or after others, and this in turn allows us to develop a relative chronology. Further study of details and carving styles allows us to narrow the dating of those portions, and in the end we should be able to arrive at a convincing chronology of construction for any given building. On this page we present initial observations and speculate about the likely implications for chronology.
Click the thumbnails to see larger images.

|
Project G - South Portal
Portal Position
The portal is not centered on the corresponding nave bay, being shifted about 80cm to the east.
Implications
Taking the distance from the center of the portal to its western extremity as a guide, a full, symmetrical portal would have been about 7.50m wide. Using the existing nave buttress and the spacing of the nave piers as guides, the space between the buttresses would have been 6.65m, far too narrow for the insertion of the portal between the buttresses. One could argue that the portal did not need to be as wide as it is. If the width had been limited to the main jamb figures, it would have been about 5.60m wide. All of this suggests that the portal was not designed for its current location. Some have argued that the current position aligns neatly with the lines of sight from the across the road, but it is difficult to imagine that the designers would have created so many other inconsistencies for the sake of this alignment, and it is also difficult to imagine that 80cm made so much of a difference that it was worth the complications. |

|
Project G - South Portal
Portal Truncated on the East
The eastern edge of the south portal has been truncated.
Implications
The later addition of the south transept resulted in the blocking of the eastern edge of the portal program. If the portal program was intended to be symmetrical, then the two column figures seen on the left side would also have been reflected on the right side. Because these would have been covered up by the transept wall, it may be that they were removed and it may also be that these are the two figures currently in one of the north choir chapels. |

|
Project G - South Portal
Portal Truncated on the East
The joint between the west wall of the south transept and the south portal is inconsistent.
Implications
Several setbacks are visible in the west wall, each an attempt to avoid disruption of the sculpture of the south portal. At the level of the angel in the spandrel, an uneven keyed joint was left as the masons tried to determine a solution. Ultimately a shallow niche was provided to avoid the angel. The rear plane of the niche has no correspondence with any pre-existing structures, such as the west face of a nave buttress. Any pre-existing buttress would have been centered on the corresponding interior shaft and pier, and its west face would have been almost a meter to the west of the plane in question. It is also the case that the surviving buttress to the west of the south portal protrudes no further than the portal itself, and there is no reason to believe that its counterpart to the east would have. |

|
Project G - South Portal
Capitals
The decorative capitals of the south portal (top) are very similar to those seen in the north portal of the north choir (bottom), and also in the north transept.
Implications
This suggests that the carving and placement of the south portal was roughly contemporary with the construction of the northern parts of the church. This also raises some interesting questions. If the plan for eliminating the eastern bay of the nave and expanding the transept to the west had already been conceived on the north side of the building, then it must have been realized that if the same expansion were to occur on the south, then the portal would be in the way. The fact that the portal is not centered on the nave bay, and is in fact shifted eastward only further complicates the question. Had the plan to expand the transept westward already existed, the logical plan would have been to shift the expensive portal west, not east. The reasonable conclusion is that there was no plan to expand the transepts when the portal was put in position. |




